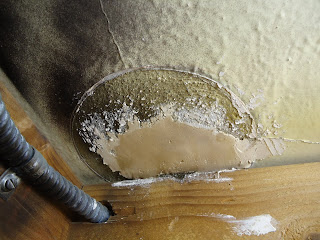That I spotted on my baseboard molding (mold on molding, ha) when walking up my stairs a few weeks ago. Directly on the other side of a wall with a toilet, I thought that the toilet valve might be leaking. Upon inspection, I noticed the area below the toilet was very moist, and the drywall came off easily. So I started demolition:

I decided to remove the one wall's drywall, discovered wood paneling underneath that (I think installed in the 1950s or 1960s) and underneath that, ORIGINAL bead board from 1910. In the picture above you can see three layers of history, as I discovered. You can also see the old outline of the original toilet tank (cool!).
Anyway, I figured I might as well take off all of the drywall and wood in the room and soon discovered only ONE wall still had original beadboard, so I am now down to the studs in the entire room. After removing the toilet, and discovering that the toilet valve was not leaking, I thought it might be a roof leak. The roofers came yesterday and patched some other areas of the house, including the one above this room, but last night, I removed the bead board (only some salvageable) and discovered why everything was so wet:

See the missing section of pipe? Yeah. That pipe rises from the sewer line that the bathtub and toilet share (to vent steam from the hot water in the tub/gases up to the attic and out through the roof) which is the obvious cause of my problem. My roomie turned on the hot water in the tub, let it run, and soon, the steam was rising. After wondering who would be dumb enough to not connect them or why they didn't, I was at least relieved I found the problem. Luckily, the wood isn't completely rotten, just moist. I am going to put in a dehumidifier to draw the moisture out after fixing the pipe, and I sprayed the mold with bleach last night. The bead board I tore out is not really salvageable, except for a few pieces, which I will save for repairs to other parts of the house. At least I know what material to put up on the walls for restoration. There is asbestos flooring in this room, so I'll tile over it, perhaps those hexagonal tiles that were popular in bathrooms, and are still easy to find. More photos:

This is an interesting shot, showing the lath, the chimney from the fireplace downstairs on the left, original knobs from the knob and tube wiring that was replaced at some point, and a strange vent in the ceiling above (also present in the closets of each bedroom - most of which have been covered over, as was this one). I'll have to replicate the window trim, which was removed when the wood paneling was put in place, but I can copy the trim from the downstairs water closet, so no worries there.
 Some type of lichen growing in my walls?!?
Some type of lichen growing in my walls?!?

Door before removing wood panel.

Door after removing wood panel - SO much better! (Notice water damage on freshly painted wall to the right of the broom handle - another sign of the problem at hand.)
Anyway, looks like another project.
And for fun:

I cut down the hedge in front! The hedge was about four and a half feet high, RIGHT next to the curb, and made the house look haunted. Now the house is open to the street, and no more nasty hedge of privet, bay laurel, and star jasmine, which only served as a leaf trap for the large oak:





















